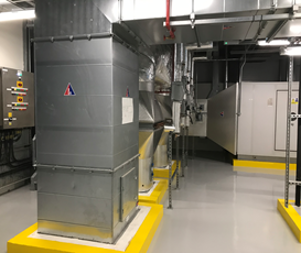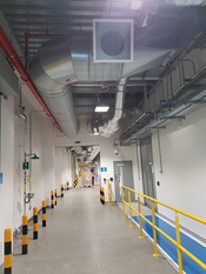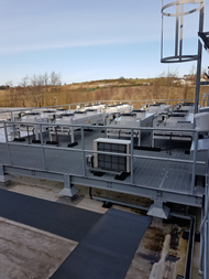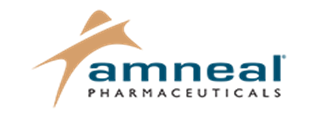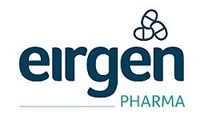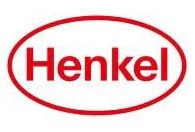Warehouse Expansion
Project: 2-8° Warehouse Expansion
Company: Confidential
Location: Ireland
Objectives: Provide extra storage and loading facilities
As part of their ongoing expansion to meet production activity storage requirements, our client identified a requirement to provide storage and loading facilities to house the following operations:
- 550 Cold Pallet Warehouse racking spaces stored in a 2-8°C environment
- C-Safe Room complete with Loading Dock stored in a 2-8°C environment
- Engineering Stores (Level 1 & 2) complete with office
- Operations Corridor complete with gown up and waste lobby
- Pen Assembly Airlock
- Expansion and reorientation of Warehouse B staging and Loading Dock area (Preparation Area).
- Level 1 Freezer Room
- Level 1 Store
- Level 2 Office & Meeting Room
The building was divided into 2 floors:
- Ground floor – Cold Pallet Warehouse, C-Safe Room, Engineering Stores, Operations corridor and waste removal, Drivers rest,preparation area, freezer room and store.
- First floor – Meeting Room, Office, Plantroom & Engineering stores.
